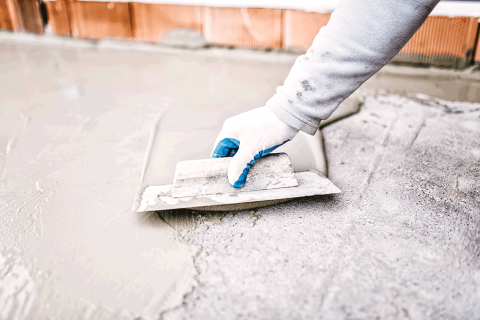We can supply everything you need to complete your Cellar and Basement Conversion including Tanking Kits, Tanking Slurry and Waterproof Tanking Membrane. Our range of tanking membrane kits include all the necessary sealing tapes, fixing plugs, drainage channel and ancillary products required to convert a cellar or basement. We also supply damp proofing membrane kits for tanking above ground.
BASEMENT TANKING
COST CALCULATOR
Use our form to estimate the initial cost of construction or conversion.
REQUEST A QUOTEDownload Wykamol Brochures
Download BrochureDownload SummarySERVICE OVERVIEW
WHY CHOOSE US
With over 15 years experience and a real focus on customer satisfaction, you can rely on us for your next project. We provide a professional renovation and installation services with a real focus on customer satisfaction.
- Financial Responsibility to Our Clients
- Superior Quality and Craftsmanship
- Quality and Value to the Projects We Deliver
- Highest Standards in Cost Control
- On Time and on Budget
- Real Focus on Customer Satisfaction
POPULAR QUESTIONS
-
What is ‘Tanking’?
Tanking, or ‘Type A barrier protection’ (BS8102 definition) is a specific form of waterproofing, although it is a common term applied to all forms of waterproofing. In the true sense of the word, tanking means blocking water out of a structure by employing a barrier product which is installed internally, sandwiched within, or applied external of a structure. Tanking is still widely employed in new construction but has declined in popularity in recent years where retrofit protection is required for existing basements.
-
What about the ceilings?
In a residential basement conversion, there is typically a requirement to form a fire break between basement and ground floor levels. We would also consider what space is being used for both above and below, in that for example where you have timber floor finishes above, it is likely that noise (particularly impact noise from footsteps) will transfer to the space below which can be obtrusive in bedrooms for example.
-
I think my basement has already had some work done to it, so are there any implications with regard to converting it?
What is the history of the basement, and are there any existing guarantees in respect of the basement, remedial DPC (damp proof courses) or timbers, because if so, the proposed works may have implications on them, calling for the guarantor to be consulted. The interaction between the proposed waterproofing system, the structure and external ground conditions should always be considered.
-
What will be the working access into the basement?
The ideal is an entrance without the need to disturb the ground floor accommodation during the main period of work, for example through a light-well (existing or constructed as a means of escape, and to bring natural light into the property), or via an external stair well.

